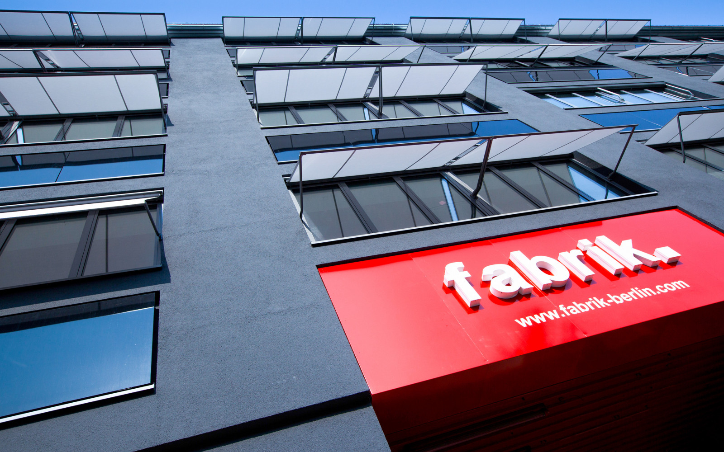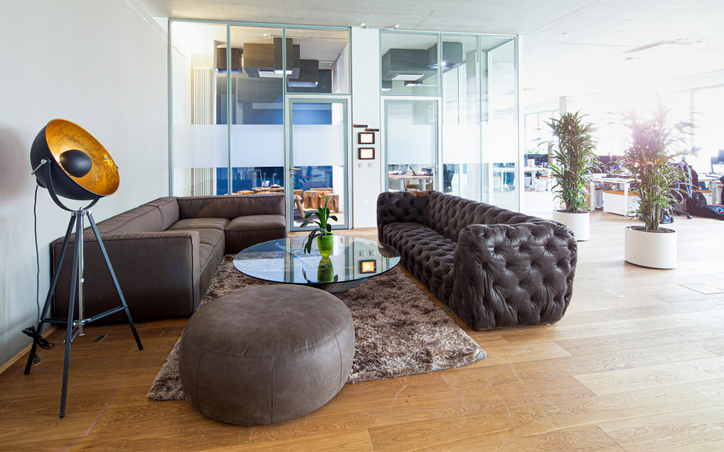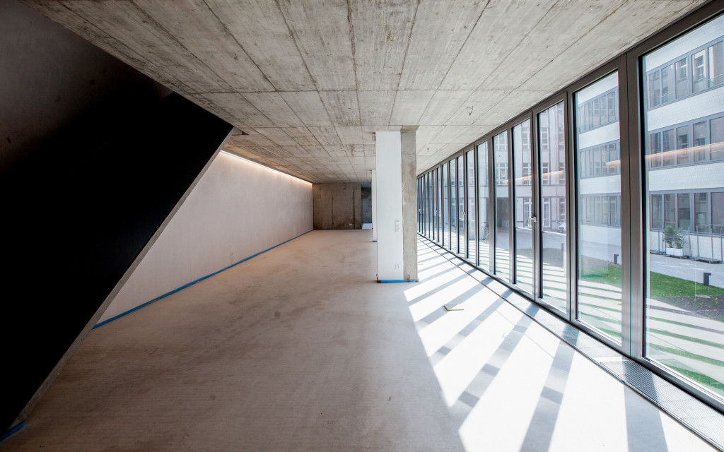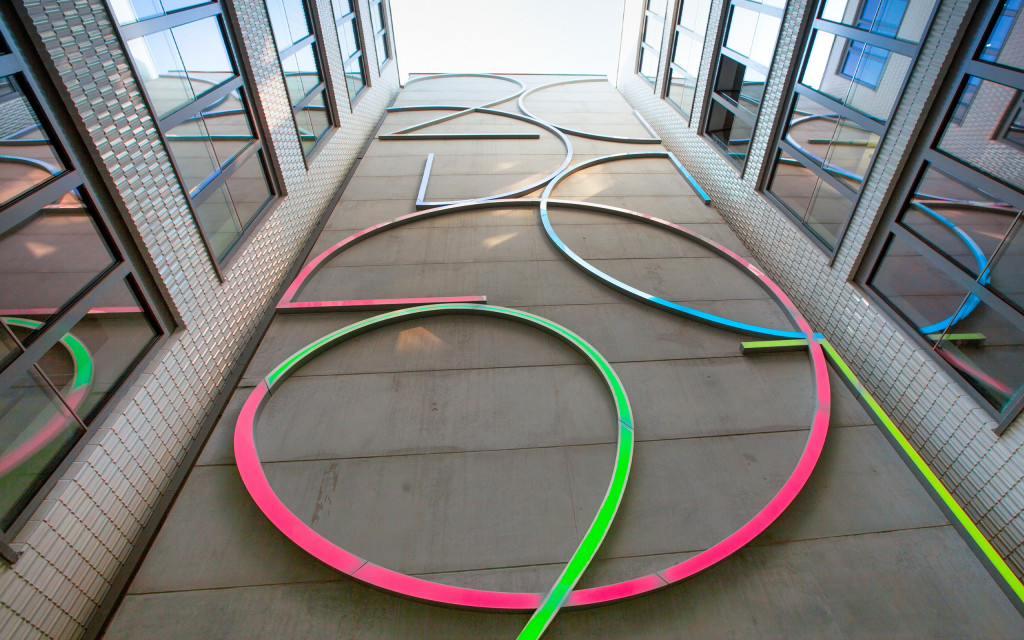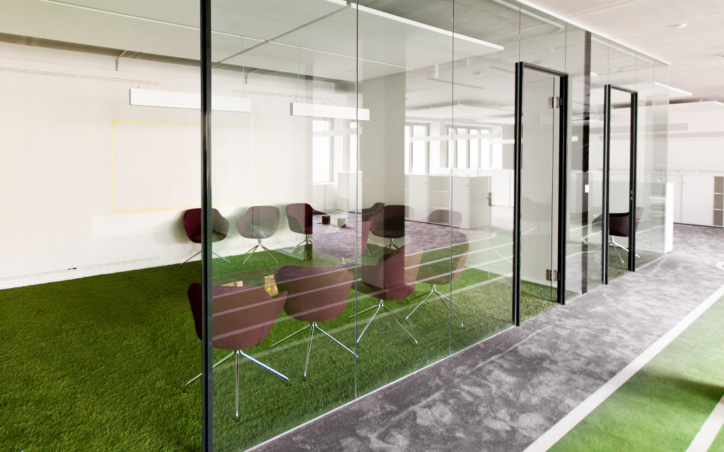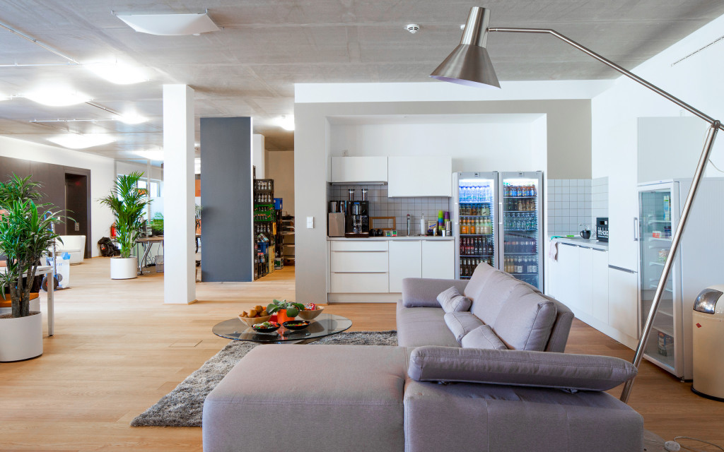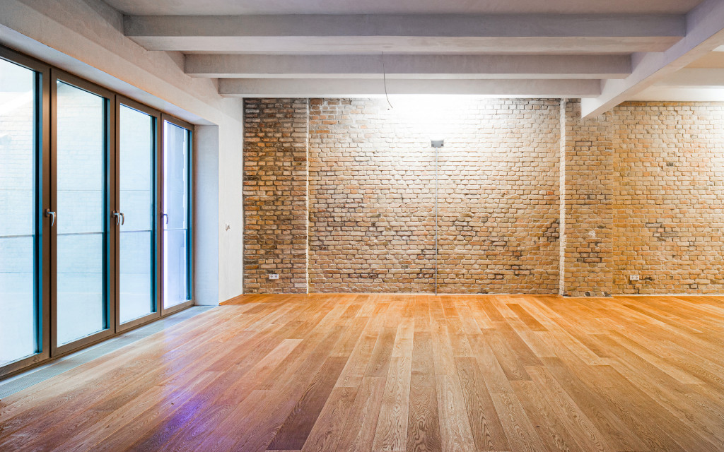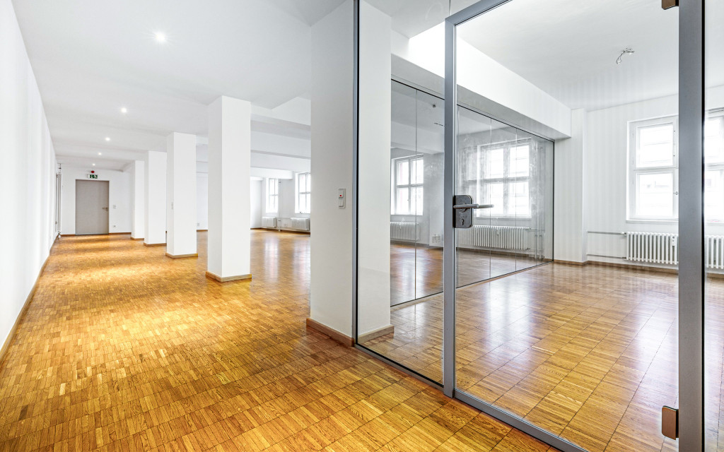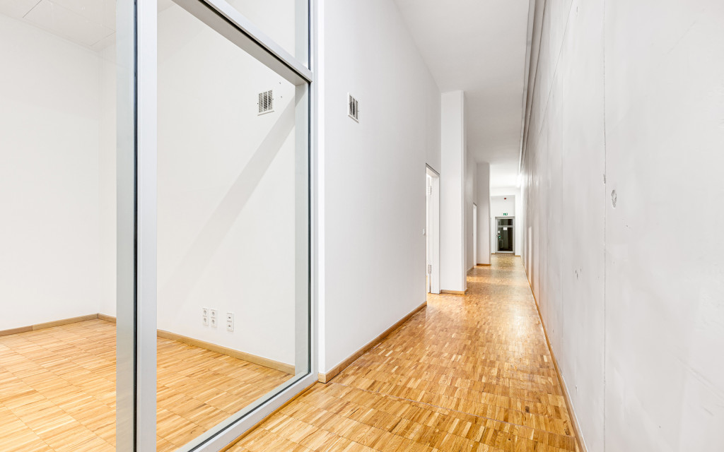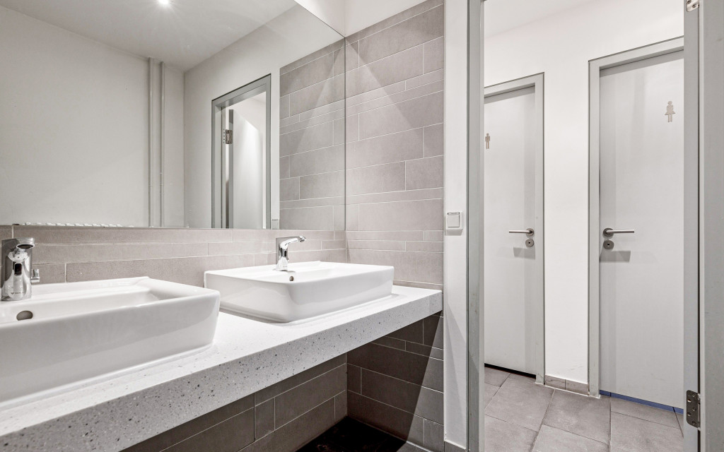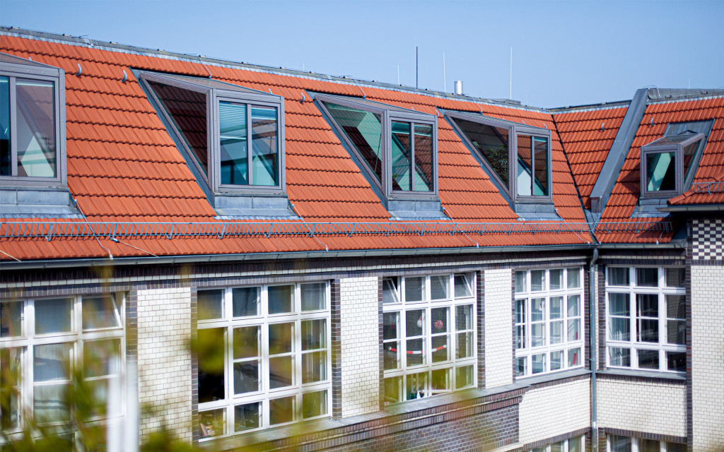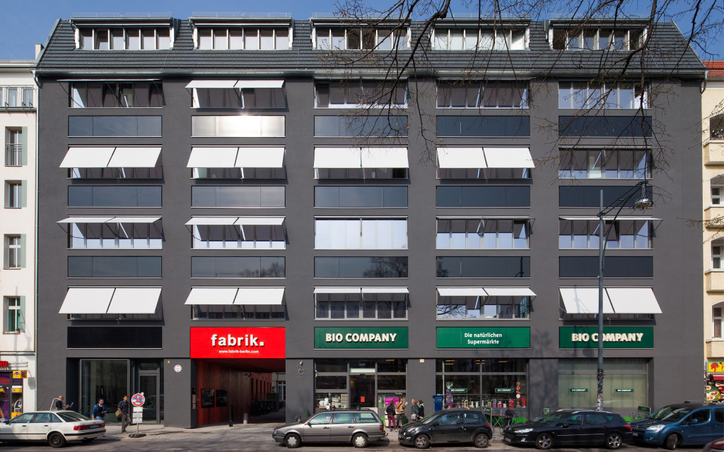fabrik.
Office lofts in the trendy district
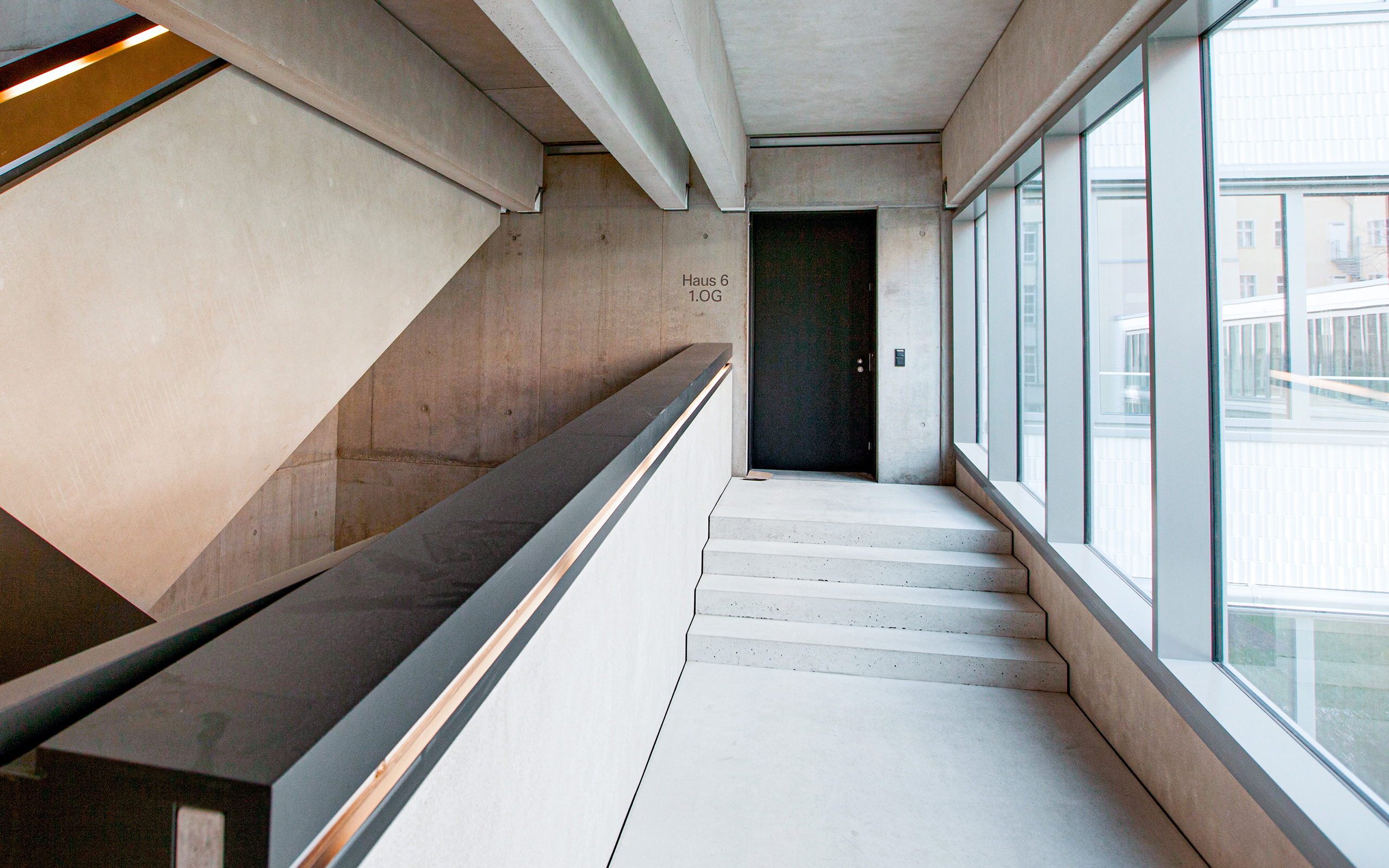
Office lofts in the trendy district of Prenzlauer Berg: a historic factory becomes a start-up hotbed and creative universe.
fabrik.
Greifswalder Straße 212 · 10405 Berlin
In the middle of the Prenzlauer Berg district close to the city centre, a magnet for an international audience, an old textile factory was transformed into high-quality converted loft space. The complete renovation and expansion in 2008 woke the building ensemble from its slumber and breathed new life into it. Established companies and start-ups alike appreciate the open-space areas, the high-tech equipment and the campus life. The space concept is as agile and flexible as the young companies: the offices can easily be converted into smart areas for concentrated or joint work, and foldable glass surfaces can be adapted to the needs of the new workers. People like to meet on the roof terraces and in the green inner courtyards for socialising.
Well connected:
Tram M4 Hufelandstraße
figures
At a glance
Year of construction/refurbishment: 1910, 1980/2008, 2014
Use: Office building with loft space
Property size: ca. 5,500 m²
GFA/NGFA: ca. 18,000 m²/ca. 15,500 m²
Equipment highlights
- 15,000 m² office and commercial space, 43 parking spaces
- Ceramic tiles in combination with plaster facade
- Controllable lift systems providing direct access to the rental space
- Aluminium windows with insulating glazing, some with external sunshades
- High-quality strip industrial parquet or real wood floorboards
- Stoneware and mosaic tiles in the sanitary area
- Bangkirai wooden decks on the terraces
- High-quality kitchenettes
- Video intercom systems
- 40 parking spaces in the underground garage with connection to the lifts, 3 outdoor parking spaces
- Central supply and exhaust air system
- Partial air conditioning
- Storage areas
- Automatic fire alarm system
